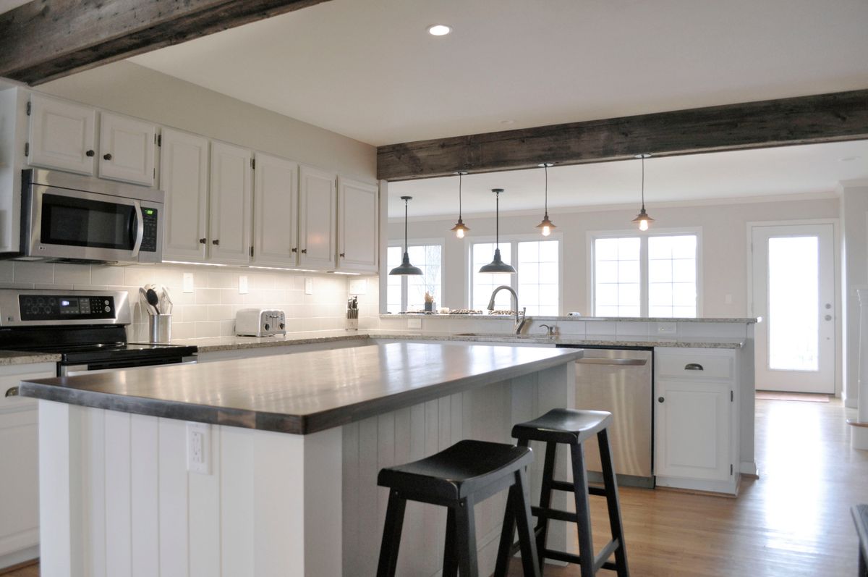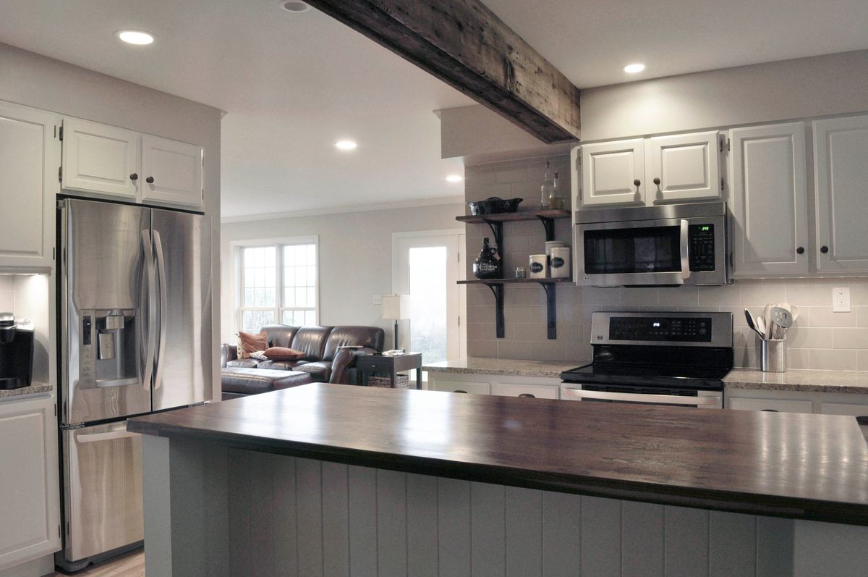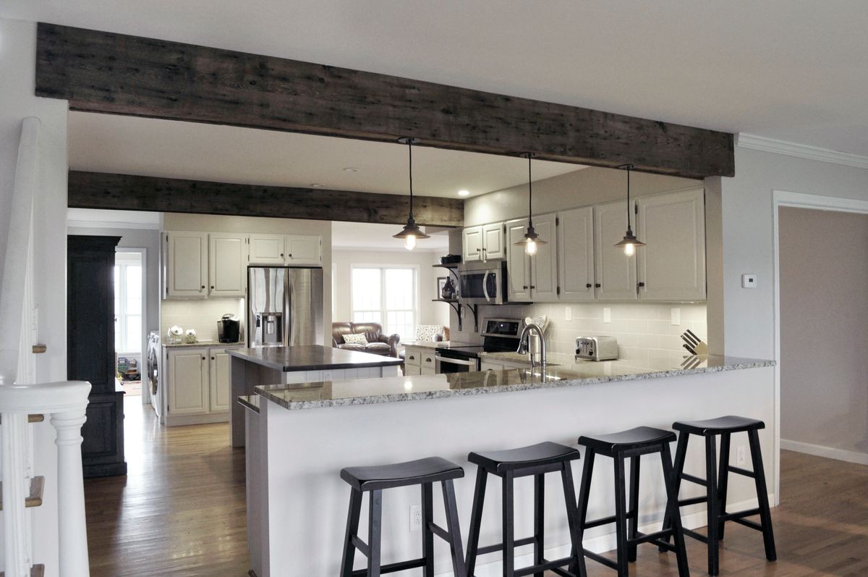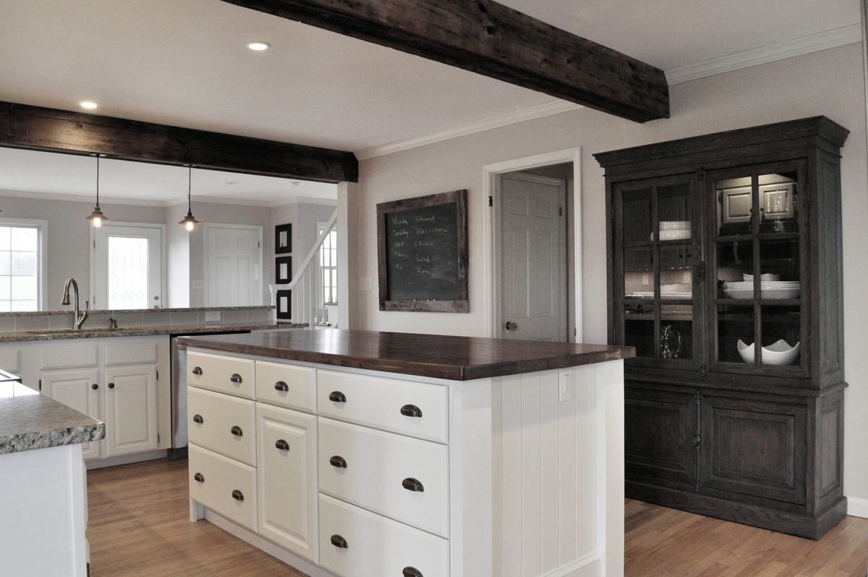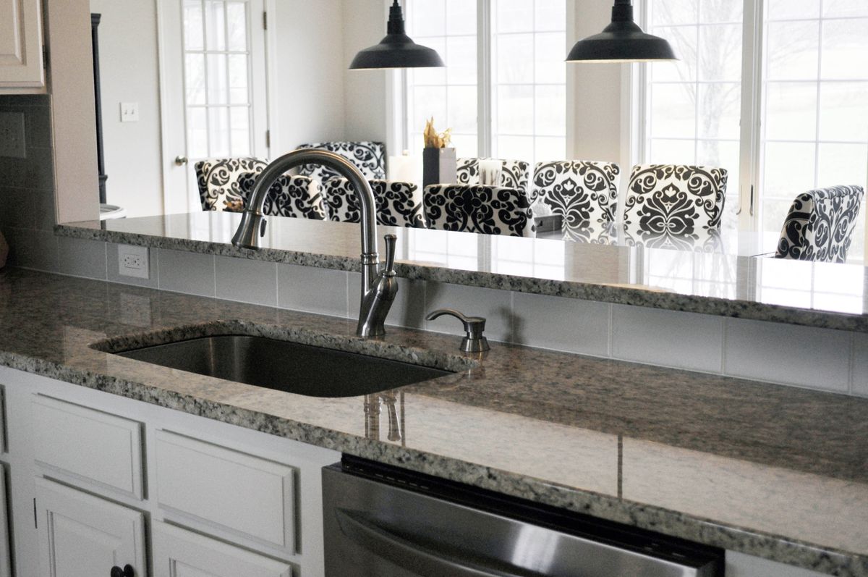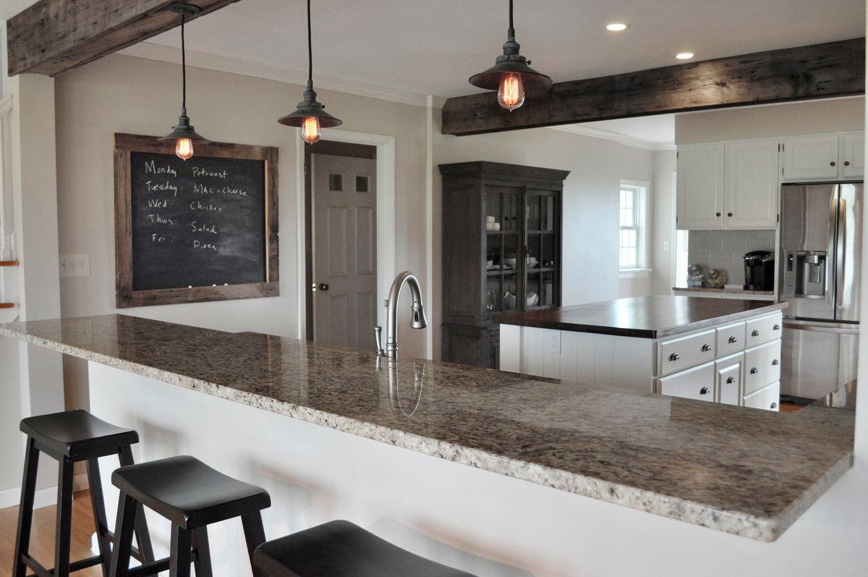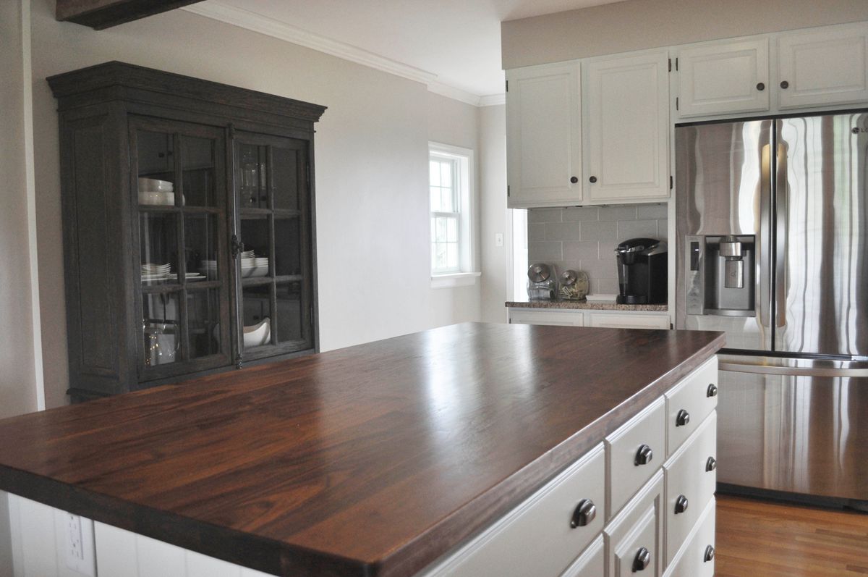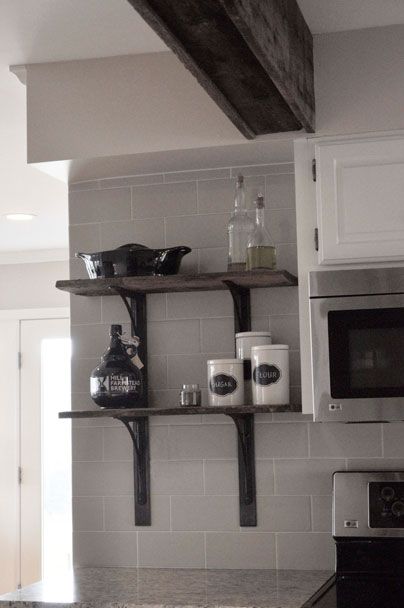FARMHOUSE KITCHEN CHIC
Kitchen Remodel
We opened up two walls in this renovation to bring in light and connection to both the dining and den areas. Removing a back stairwell to create a niche for the refrigerator allowed space for a large custom island with walnut countertop. This remodel was unusual in that we were actually able to keep most of the existing cabinetry. The upper cabinets that were removed above the sink were retrofitted around the refrigerator. New countertops, backsplash, lighting, rustic reclaimed lumber beams, a chalkboard and a large hutch were added to enhance the eclectic farmhouse look.

