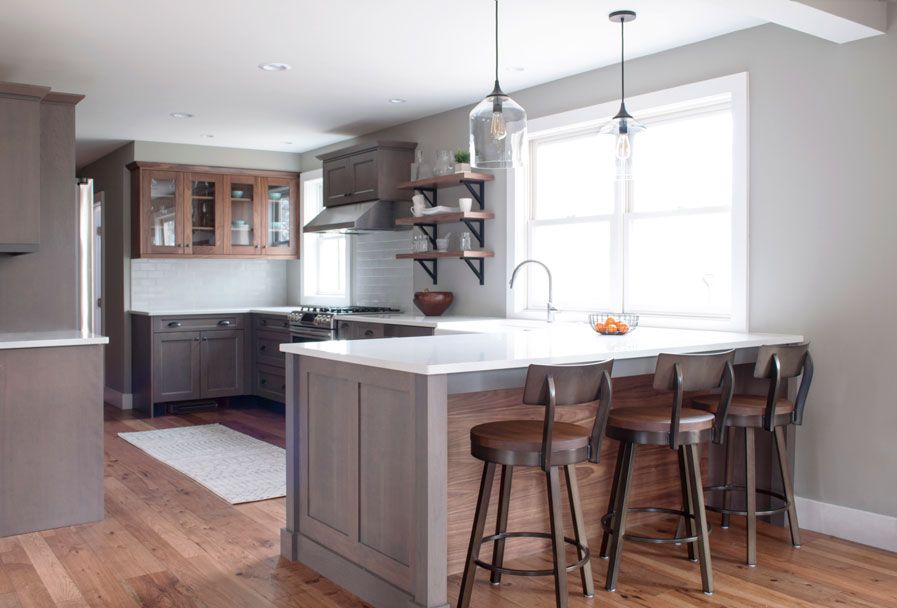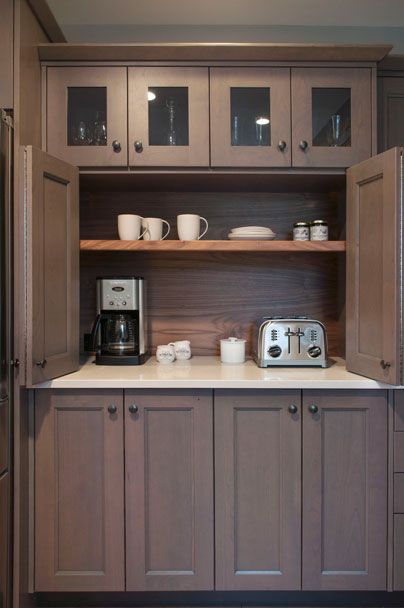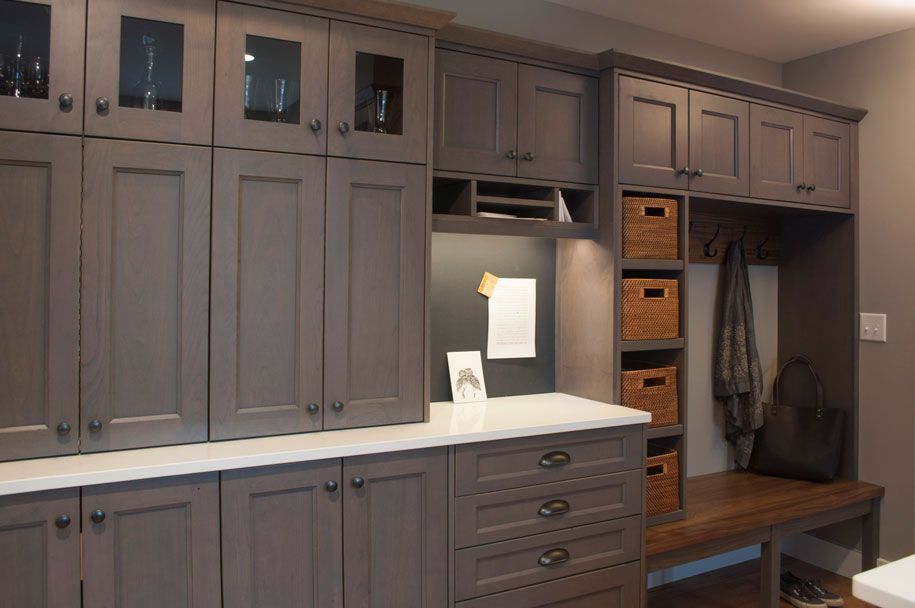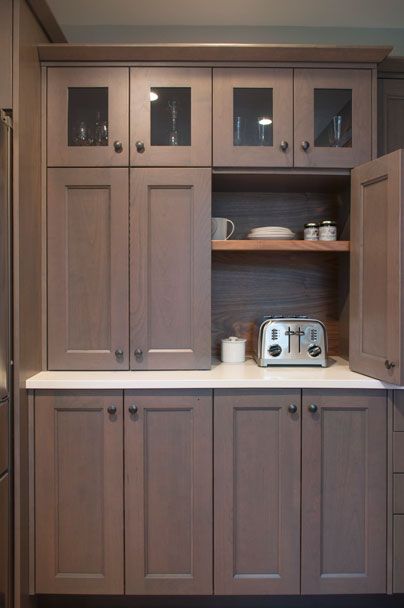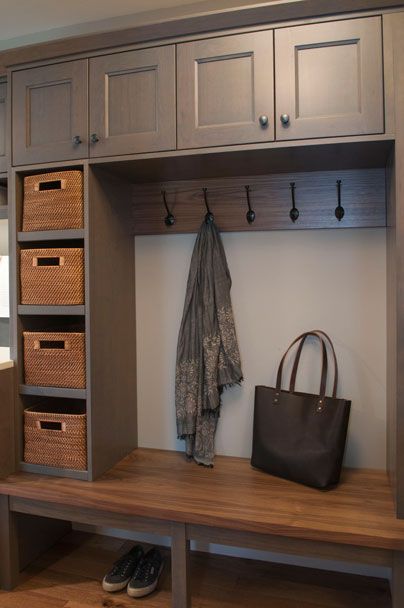TRANSITIONAL KITCHEN REMODEL
Kitchen Remodel
Walnut and gray-stained Cherry cabinetry combine for an eclectic transitional style in this S Burlington Vermont kitchen remodel. Removing three walls allowed us to open up the kitchen space to the living and dining areas. The warm mix of walnut and gray stained cherry cabinets creates interest and breaks up a relatively long narrow space.
The custom built larder cabinet provides a convenient place for frequently used small appliances and a natural breakfast station and keeps the other countertops open and free of clutter. Combining the additional functions of a desktop organizing area and a mudroom was solved by custom constructing a niche for a magnetic blackboard message center and a mudroom area with cubbies and coat hooks, maximizing the functionality of the limited space near the garage entry.

